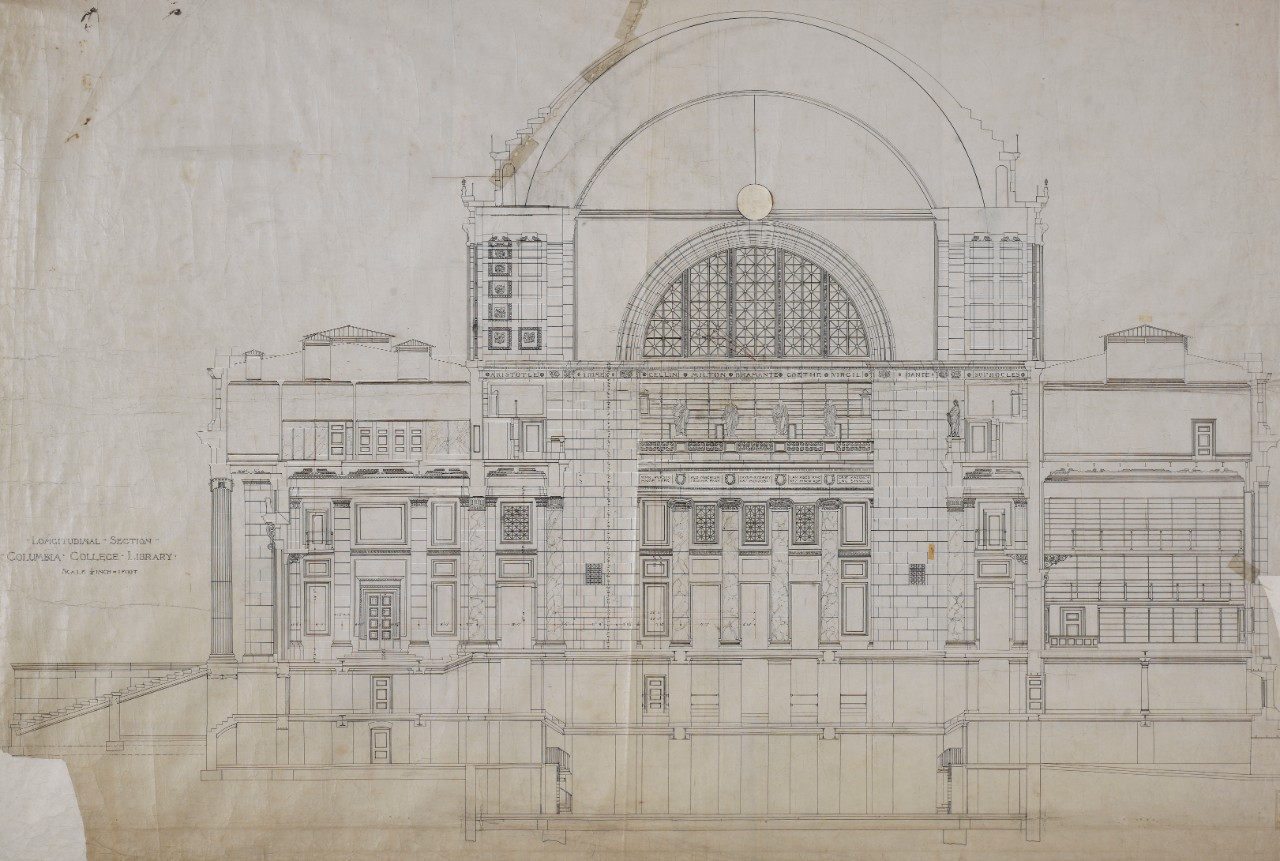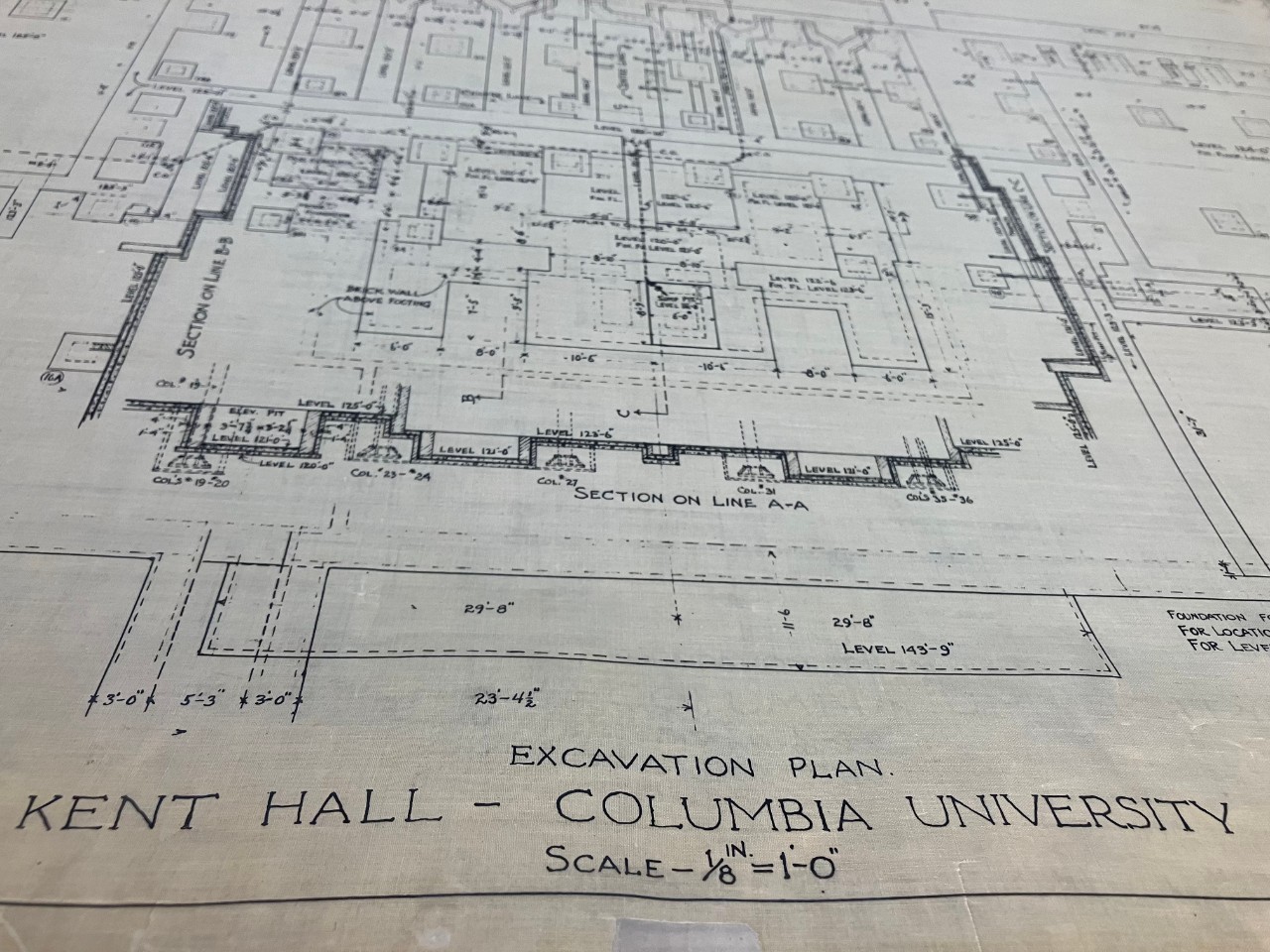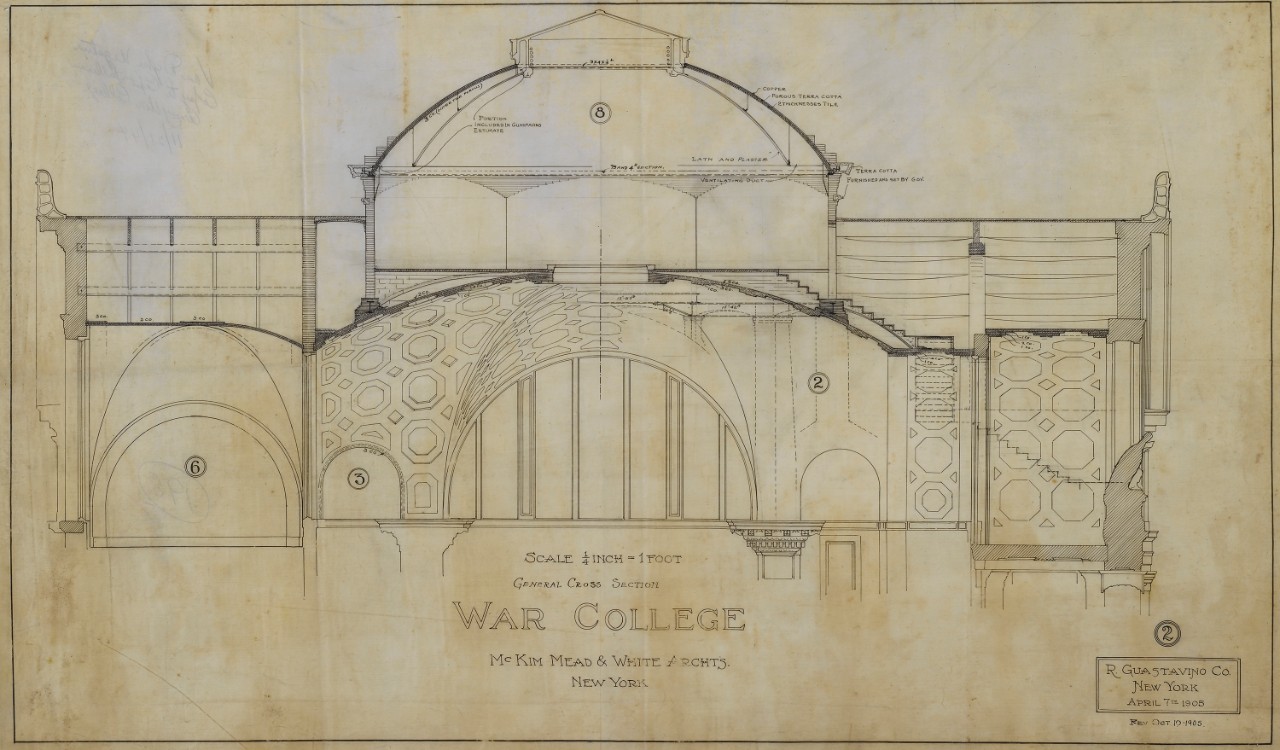McKim, Mead & White Archival Collections in Drawings & Archives
McKim, Mead & White architectural records and drawings
 Low Library, Longitudinal Section (NYDA.1977.002.00013)
Low Library, Longitudinal Section (NYDA.1977.002.00013)
McKim, Mead & White architectural records and drawings, 1879-1958
The McKim, Mead & White collection in Drawings & Archives contains architectural drawings and photographs of buildings designed by the firm from its founding to the 1950s. Among those represented are buildings at the World's Columbian Exhibition in Chicago; Pennsylvania Railroad Station, New York; buildings at Columbia University's Morningside Heights campus; Boston Public Library; and various New York City residences.
Please note that the main repository for the firm's work can be found at the New York Historical Society. For information about the Drawings & Archives collection, please contact the department at avery-drawings@columbia.edu. For information about the collection at the New York Historical Society, please see the finding aid online and additional resources in CLIO.
Stanford White Correspondence & Architectural Drawings
 Album of family letters with sketches. Mixed media.1873-1878. Stanford White Collection, Drawings and Archives, Avery Architectural & Fine Arts Library, Columbia University.
Album of family letters with sketches. Mixed media.1873-1878. Stanford White Collection, Drawings and Archives, Avery Architectural & Fine Arts Library, Columbia University.
Stanford White correspondence and architectural drawings, 1887-1922
This collection consists primarily of White's letterpress books and correspondence. Correspondents of note include William A. Boring, Richard Morris Hunt, Augustus Saint-Gaudens, Louis C. Tiffany, John La Farge, Charles McKim, Frederick Law Olmsted, Whitney Warren, Cornelius Vanderbilt, Cass Gilbert, Childe Hassam, John Singer Sargent, John Wanamaker, Carrère & Hastings, Thomas Dewing, James McNeill Whistler, Lawrence White, Richard White, and other architects, artists, contractors, suppliers, clients, friends, and family members.
Also included are White's architectural drawings for houses he built for himself at St. James, Long Island, 1892-1904, and 121 East 21st Street, New York.
Columbia University Architectural Drawings
 Kent Hall, Columbia University. Excavation Plan.
Kent Hall, Columbia University. Excavation Plan.
Columbia University architectural drawings, 1888-1957
This collection contains architectural plans and drawings (primarily technical in nature), surveys, maps, and site proposals for Columbia's Morningside Heights campus, designed primarily by McKim, Mead & White. Other architects represented include Adams & Woodbridge; Arnold Brunner (who designed the School of Mines); Eggers & Higgins; the Columbia University Buildings and Grounds Department; Howells and Stokes (designed St. Paul's Chapel); Reinhard, Hofmeister and Wahlquist; and James Gamble Rogers.
Guastavino Fireproof Construction Company Architectural Records
 Army War College, Section (NYDA.1963.002.00390)
Army War College, Section (NYDA.1963.002.00390)
Guastavino Fireproof Construction Company architectural records, 1866-1985
This collection contains drawings for the domes and tilework of several McKim, Mead & White projects, including the United States Army War College and the renovation of the Library at the University of Virginia. The Guastavino Fireproof Construction Company was a frequent partner of the firm, and Avery's collection of Guastavino materials beyond McKim, Mead & White is also substantial.